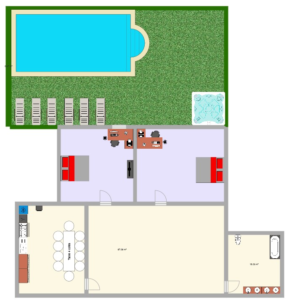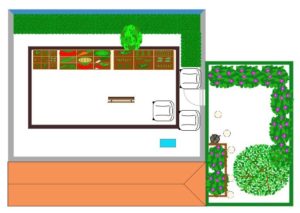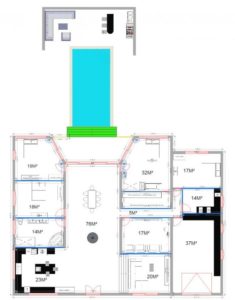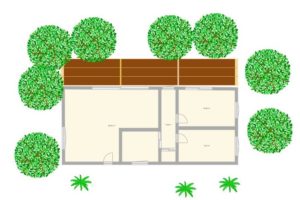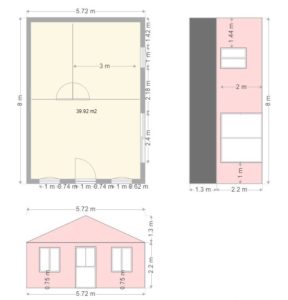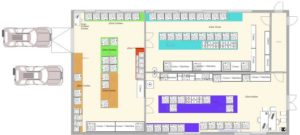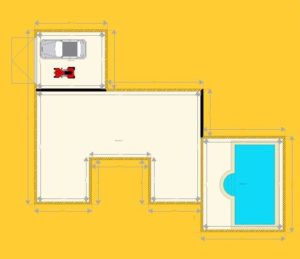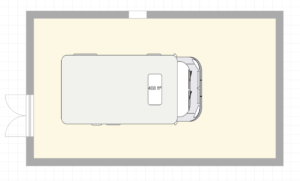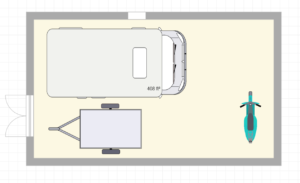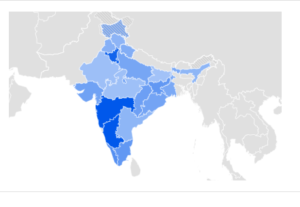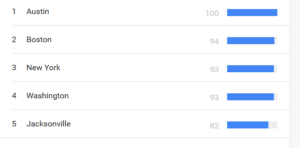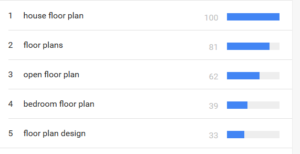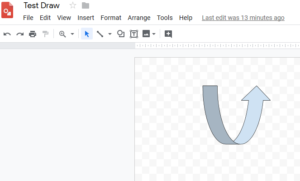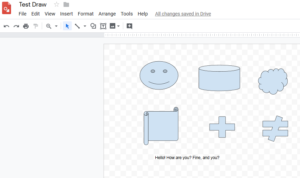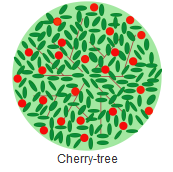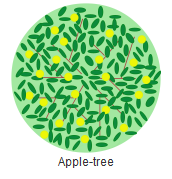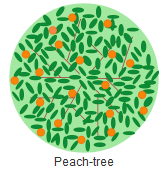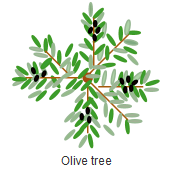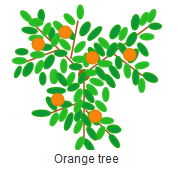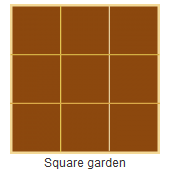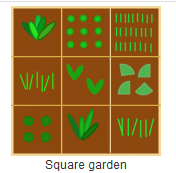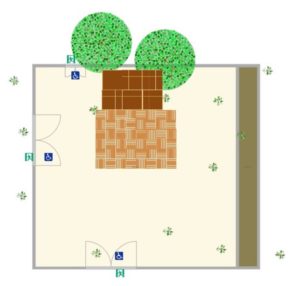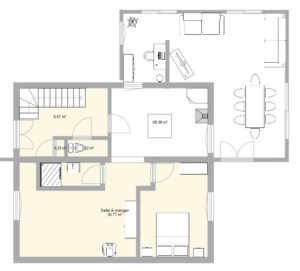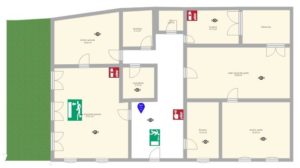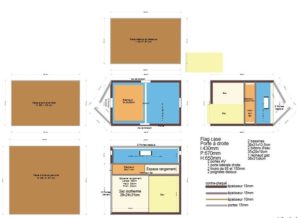You are using archiplain, or not yet. This is probably partly because it is one of the best free and open software for windows software. You’re like me, you like using free software before you consider paying anything for more advanced features. And it is annoying, when you are looking for software among the best free open software for windows, you often have non-functional software, or a little free and much paid, or with a lot of advertisements. Please note, most of the software offered is open software but this is not the case for all. We preferred to offer you a wide enough range of software to be as complete as possible.
What you’ll see now is a list of some of the best software in the world, the best free software! And you can do what you want with these software.
Anti-virus
ClamWin
It is written in C ++ and Python. It replaces all antiviruses like Norton AntiVirus or McAfee. It’s free software. If you don’t like this antivirus, we can also offer you Avira. Attention, by searching on Google, it is easier to find the paid version of Avira, but there is indeed a free version.

Photo by Ariel da Silva Parreira from FreeImages – best free open software for windows
Floor plan
Archiplain
Probably one of the best software on the market for best free floor plan software. No easy access to the source code but ease of use and a very interesting free version.
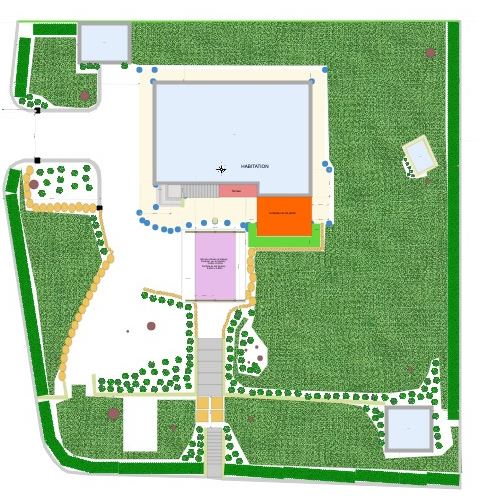
Photo by Fabian Doe from archiplain – best free open software for windows
Browser
Firefox
If you’re tired of using Microsoft’s Internet Explorer or Hedge, which is often installed on computers, you can replace it with Firefox. This browser is very user-friendly. Don’t forget to program your computer to launch Firefox by default!
Google Chrome
One of the very many products from Google that works very well. Please note, some video conferencing software only works with Chrome!
Photo by Philippe Ramakers from FreeImages – best free open software for windows
Podcast
Juice
You can organize your podcasts and listen to them easily. It replaces iTunes. You can also try gPodder.
Word processor
LibreOffice
Or OpenOffice, it’s kind of the same thing. In this office suite you have all the tools of the Microsoft suite, word processor, spreadsheet, presentation of slides, etc.
Abiword
If you are tired of Microsoft Word, you can replace it with this software. Very practical because it can read Word .doc and .docx files. The office suite is light, it doesn’t take up too much space on your hard drive.
Video conference
Jitsi
This software is open source. There is no need to install a program. We also like: BigBlueButton, OpenMeetings and VROOM.
Zoom
Widely used by many people, especially since the coronavirus crisis. A few privacy criticisms, but that will work out.
Skype
The best known and the oldest. It was created and developed in 2003 by those who created KaZaA. Just download it and start a conversation by sending a link to your colleagues by email.
Note taking
Turtle
It allows you to take notes and manage images, passwords and bookmarks. If you don’t want it, choose from: Keynote, Joplin or Laverna.
Image editing
GIMP
It is essential and can replace the essential Adobe Photoshop. We can also choose paint.net and Pixlr.
Media Player
VLC Media Player
The most obvious and the best. Allows you to read everything, in particular files, disks, webcams, peripherals and rss feeds. This software replaces RealPlayer, Windows Media Player and Quicktime.
Webmail
Thunderbird
A very good product that is fast, complete. It allows you to manage emails.
Apple mail
It’s the same as Thunderbird, a webmail. It is dedicated to Apple products.
RSS readers
QuiteRSS
Allows you to aggregate news feeds from different blogs in one place. Like this, you read a single blog on the topics that interest you. Other solutions exist: FeedReader, Newsbeuter and Liferea.
Exploring planets
WorldWind
Not as powerful as Google Earth but allows you to replace it. It provides political, weather, topological and satellite imagery. It also makes it possible to make landscape representations in 3D.
Downloading files
Free Download Manager
It is free and open source. It allows you to download movies and DVDs. We also like Motrix, JDownloader, and uGet.
In order to help you choose well, we have prepared the list of the 10 best free open software for windows.
When it comes to finding the best free open-source software for Windows, there are many options available. Open-source software is software that is freely available to use, modify, and distribute, making it a great option for those looking to save money while still getting access to high-quality software. In this article, we will discuss some of the best free open-source software options for Windows.
- LibreOffice – This is a free, open-source office suite that is compatible with Microsoft Office. It includes a word processor, spreadsheet, and presentation software, making it a great alternative to Microsoft Office. It is also available in many languages and can be used on Windows, Mac, and Linux.
- GIMP – This is a free, open-source image editing software that is similar to Adobe Photoshop. It offers a wide range of tools for editing and retouching images, including layer support and advanced color management. It is also available for Windows, Mac, and Linux.
- · VLC Media Player – This is a free, open-source media player that can play a wide variety of video and audio formats. It is also able to play DVDs and streaming protocols, making it a versatile option for media playback. It is available for Windows, Mac, and Linux.
- · Audacity – This is a free, open-source audio editing software that is great for recording, editing, and exporting audio. It includes a wide range of tools for editing and processing audio, as well as support for a variety of audio formats. It is available for Windows, Mac, and Linux.
- · Firefox – This is a free, open-source web browser that is fast, secure, and customizable. It includes a wide range of features such as a built-in password manager, VPN, and tracking protection. It is available for Windows, Mac, and Linux.
- · Thunderbird – This is a free, open-source email client that is compatible with most email services. It includes a wide range of features such as a built-in calendar, spam filter, and support for multiple email accounts. It is available for Windows, Mac, and Linux.
- · Blender – This is a free, open-source 3D animation software that is widely used in the film and game industries. It includes a wide range of tools for modeling, animation, and rendering, as well as support for a variety of file formats. It is available for Windows, Mac, and Linux.
- · Inkscape – This is a free, open-source vector graphics software that is similar to Adobe Illustrator. It includes a wide range of tools for creating and editing vector graphics, as well as support for a variety of file formats. It is available for Windows, Mac, and Linux.
- · Notepad++ – This is a free, open-source text editor that is great for coding and scripting. It includes a wide range of features such as syntax highlighting, code folding, and support for a variety of programming languages. It is available for Windows.
- · 7-Zip – This is a free, open-source file archiving software that is great for compressing and decompressing files. It supports a wide variety of file formats and includes a built-in file manager. It is available for Windows, Mac, and Linux.
All of the software listed above are considered as the best free open-source software for Windows, based on their popularity, user reviews, and expert opinion. They are reliable and can be used for various purposes, from office works, editing images, playing media, emailing, 3D animation, vector graphics, coding, and file archiving.
More:

