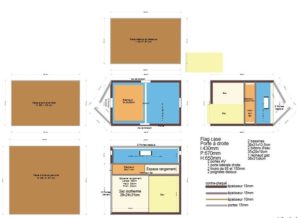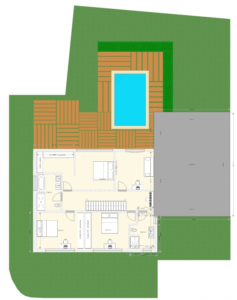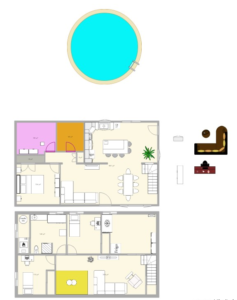Real estate and property news, just for you!
Draw PlanThe other day I walked through the forest with friends, and found a old abandoned barn. The door was open and we explored. The bottom consists of a single room where farm animals, probably cows, came to rest at night and eat fodder. The top still contained hay, very old, and filled with small holes, probably rodents that lived there. We discovered old objects that made it possible for a shepherd to live: an old stove, a fork, an old metal bed frame, and a few nails. The floor was shabby because the roof, made of slate, let in sunlight and probably water in the event of a storm.
The place was sublime, with a very large clearing in the middle of the woods. A creek, a little further away, hinted at a crystalline sound.
And apparently, nobody for many years came to live in this barn.
And I thought to myself: maybe the owner of this barn will want to sell it to me for a small price. And after, I will take the measures of this barn to renovate it. Quietly, at home, I will put these measures in a barn plan that I will do on archiplain type software.
Especially, in this case, I will make a renovation more in line with what should have been this farm at the origin (maybe 80 or 100 years ago):
- Look for identical slates for the roof, perhaps by asking where are other old barns in ruins.
- Reinforcement of some structural beams
- Put stones in the walls where they are missing, taking them around the barn
- Make windows where there are no more.
- Take a hose to collect the water from the stream, and bury it so you do not see it in the clearing, which will provide water for the toilet and shower.
And choose in the nearest cities furniture with a mountain decoration.
Last point: invite all my friends to inaugurate this renovated barn!
More:



