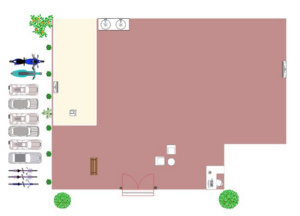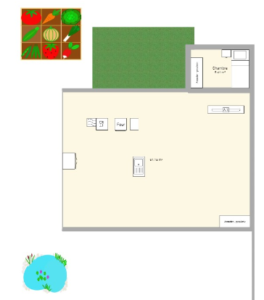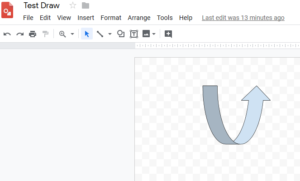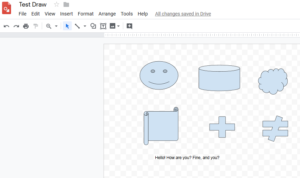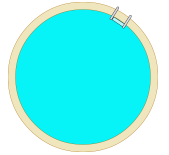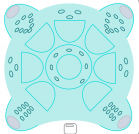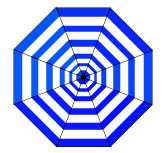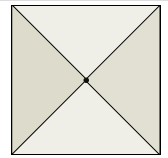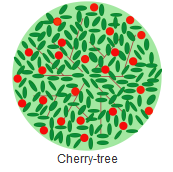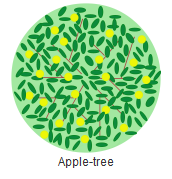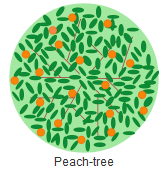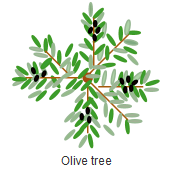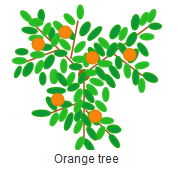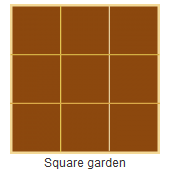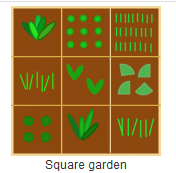This is a question that seems very simple and is not in reality. Why to get a list of the best free floor plan software? It depends on several parameters:
Parameters:
One of these parameters is the level of free. Because a software offers a free part and a paying part. If the free web part is very small to draw your free floor plan, then we are quickly limited.
Another parameter is the type of tools present in the free web part, to compare with the tools in the paid web part.
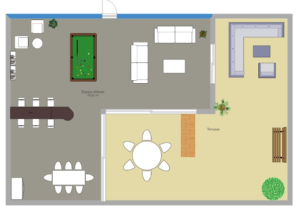
Another parameter is the speed to make a house or apartment plan. If the software is slow, it quickly becomes annoying.
Another parameter is the accuracy of the measurements. If the measurements are not smaller than centimeters, what if we want millimeters? Accuracy is very important when making a house or apartment plan.
Feet or centimeters?
Another thing: in the world, there are people who measure in feet, and others in centimeters. What if we want to go from one to another?
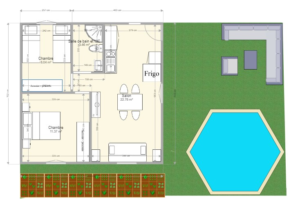
As you can see, comparing software is not easy. We know that this list is not perfect but we put it together taking into account various parameters: ease of finding on the web, fast page loading, fairly large free game, site reputation, and other criteria. Based on that, we’ll be back regularly to edit this list if things change.
So, we’ve made a ranking of the best floor plan software.
When it comes to designing and planning a home, there are many software options available to help you bring your vision to life. Whether you are a professional architect or a DIY enthusiast, there is a software that can accommodate your needs. In this article, we will be discussing the 10 best house plan software options that you can use to design and plan your dream home. This list is based on the software’s popularity, user reviews, and expert opinion, making it a reliable resource for anyone looking to design or plan their home. The article will provide a brief overview of the features of each software, as well as its pros and cons, to help you make an informed decision.
1. SketchUp – This software is widely used by architects and builders for creating detailed 3D models of homes. It offers a wide range of tools for designing and modeling, as well as a large library of pre-made components. It is also easy to use and has a large user community, making it a great choice for both professionals and amateurs.
2. Sweet Home 3D – This open-source software is a popular choice for . designing and planning home interiors. It allows users to create detailed floor plans and then add furniture, lighting, and other elements to the design. It also has a large library of objects and textures to choose from, making it a great option for creating realistic models.
3. Archiplain – It is a user-friendly house plan software that allows you to easily design floor plans, 2D models and landscaping designs. It offers a variety of tools and a large library of pre-made objects and materials, making it easy to create accurate and detailed designs. This software is suitable for professionals and amateurs alike.
4. RoomSketcher – This web-based software is a great choice for creating floor plans, 3D models, and virtual tours of homes. It offers a wide range of tools for designing and modeling, as well as a large library of pre-made objects and materials. It is also easy to use, making it a great option for both professionals and amateurs.
5. Chief Architect – This software is a professional-grade tool for designing and building homes. It includes advanced features for creating detailed floor plans, 3D models, and construction details. It also includes a large library of pre-made objects and materials, making it easy to create detailed and accurate designs.
6. DreamPlan Home Design Software – This software is a user-friendly tool for designing and planning homes. It includes features for creating floor plans, 3D models, and landscaping designs. It also includes a large library of pre-made objects and materials, making it easy to create detailed and accurate designs.
7. TurboFloorPlan Home and Landscape Pro – This software is a comprehensive tool for designing and planning homes, including features for creating floor plans, 3D models, and landscaping designs. It also includes a large library of pre-made objects and materials, making it easy to create detailed and accurate designs.
8. RoomSketcher Home Designer – This software is a web-based tool for creating floor plans and 3D models of homes. It includes a wide range of tools for designing and modeling, as well as a large library of pre-made objects and materials. It is also easy to use, making it a great option for both professionals and amateurs.
9. Plan3D – This online software is a comprehensive tool for designing and planning homes. It includes features for creating floor plans, 3D models, and landscaping designs. It also includes a large library of pre-made objects and materials, making it easy to create detailed and accurate designs.
10. Home Designer Pro – This software is a professional-grade tool for designing and building homes. It includes advanced features for creating detailed floor plans, 3D models, and construction details. It also includes a large library of pre-made objects and materials, making it easy to create detailed and accurate designs.
Conclusion
All of the above-listed software are considered as the best in the market, and it has been reviewed by professionals and experts in the field of architecture and construction. The list is reliable as it is based on the software’s popularity, user reviews, and expert opinion.
Of course, this list is subjective and reflects the opinion of the team of this site. You can form your own opinion by connecting to each of these sites.
More:

