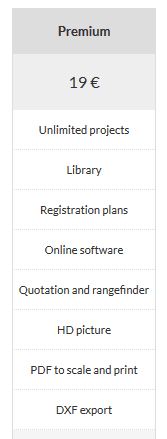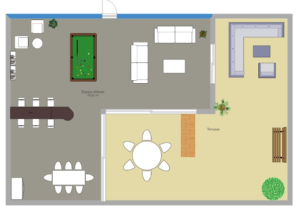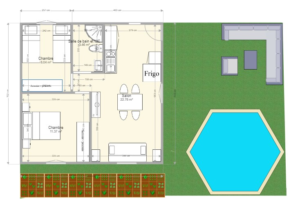Chapter 1: Welcome to archiplain – Your Free Online Floor Planning Solution For Free Floor Plan
Are you seeking an intuitive and hassle-free way to create floor plans effortlessly? Look no further than archiplain. Our platform offers a user-friendly interface that simplifies the process of designing floor plans without the need for complex software installations.
Chapter 2: Ease of Use and Accessibility
Archiplain prides itself on its accessibility and ease of use. Whether you’re an architecture novice or a seasoned professional, our platform is tailored to accommodate users of all skill levels. You can access the tools and features directly through your web browser, eliminating the need for software downloads.
Chapter 3: No Design or IT Expertise Required
One of the standout features of archiplain is its simplicity. You don’t need any prior design or IT experience to create stunning floor plans. Our editor is designed to be straightforward and precise, ensuring that anyone can start crafting their plans immediately upon accessing our website.
Chapter 4: Versatile Design Capabilities
With archiplain, you have the freedom to unleash your creativity. You can start from scratch or utilize existing drafts and drawings provided by architects. Our platform allows you to add various elements such as rooms, walls, doors, windows, and staircases effortlessly.
Chapter 5: Customization and Precision
Tailoring your floor plan to your specific needs is a breeze with archiplain. Adjust wall thickness to match the materials you plan to use, and change the color of each element with ease. Imagine coloring your water-centric areas like bathrooms and kitchens in serene blue hues or infusing your bedrooms with bold reds—all achievable within our intuitive editor.
Chapter 6: Collaborative Capabilities and Sharing Options
Archiplain facilitates collaboration by allowing you to share your designs with others. Whether it’s for feedback, teamwork, or client presentations, our platform provides seamless sharing options, enhancing the collaborative aspect of your architectural projects.
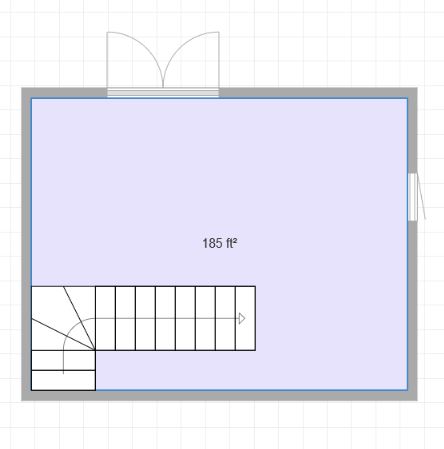
Chapter 7: Library of items
When you have made your plan, you can add items to furnish and decorate. Our library contains many objects that you can install in your free floor plan thanks to our drag & drop interface.
Chapter 8: Furniture for each room
You can install furniture such as office, room, kitchen, dining room, bathroom and living room furniture.
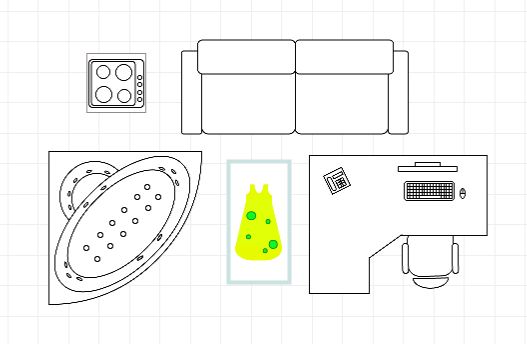
Chapter 9: Outdoor objects
Then, you install outdoor objects such as those of garages, trees, plants, or swimming pools.
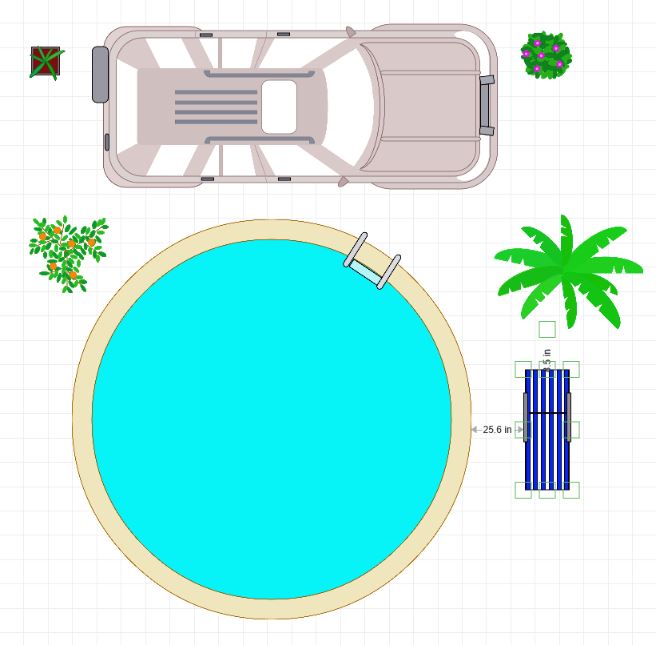
Chapter 10: Heater and symbols
In addition, you install heaters and many symbols such as electricity, safety and compass.
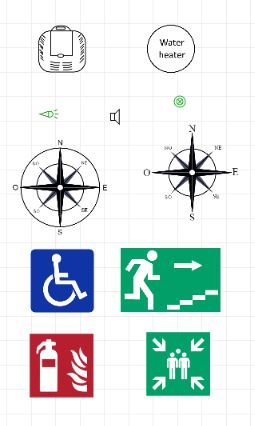
Chapter 11: Additional tools
Finally, you have many tools that allow you to perfect your plan.
You can make up to 3 plans for free. But if you want one or two more plans for free, surprise, it may be possible … with our Free plan.
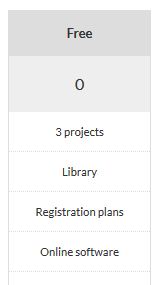
Conclusion: Elevate Your Architectural Design Experience with ArchiPlain’s Premium Features
If you’re looking to take your architectural designs to the next level, ArchiPlain offers an affordable premium version packed with additional functionalities. This premium upgrade empowers users to delve deeper into the world of floor planning, enabling a range of advanced features catering to professionals and enthusiasts alike.
Unlock Enhanced Capabilities
By opting for the premium version, you gain access to an array of advanced tools that elevate your design process. Create accurate quotes and utilize a rangefinder to ensure precise measurements, essential for any architectural project. Generate high-definition pictures to visualize your designs in detail, and export your floor plans in PDF format to scale for presentations and printing purposes.
Seamless Integration and Export Options
With ArchiPlain’s premium version, compatibility and flexibility are at your fingertips. Utilize the DXF export feature to seamlessly integrate your floor plans with other architectural software or share them with collaborators. This interoperability streamlines your workflow and enhances collaboration among team members or clients.
Affordable and Comprehensive Solution
ArchiPlain’s premium version is designed to offer an extensive suite of tools at an affordable price point. Experience the convenience of premium features without breaking the bank, ensuring that both professionals and enthusiasts can access advanced functionalities without significant financial investment.
Elevate Your Architectural Projects Today
In conclusion, ArchiPlain’s premium version extends beyond basic floor planning, providing a comprehensive suite of tools tailored to meet the needs of architects, designers, and individuals passionate about architectural endeavors. Upgrade today to unlock a world of enhanced capabilities and streamline your architectural design process effortlessly.
