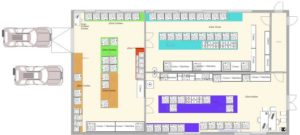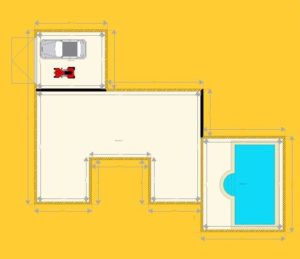Technology has always been present in architecture. Of course, we do not talk about electronics or computers.
For example, the pyramids of Giseh or the buildings built by the Incas: huge blocks of stone are sealed together without using mortar. We can think that it took a lot of know-how, and probably technology, to build these buildings.
Much research is being done to understand how the ancients could move such blocks of stone, how they carved them, and how they adjusted them.
Closer to home, we can only be amazed by Gustave Eiffel who built a huge tower with iron bars and bolts.
Nowadays, technology has taken a leading role in architecture.
For example, we can build houses with 3D printers. Thanks to this technique, it is possible to create forms impossible to achieve with bricks or blocks.
Drones can also bring a lot to the architecture, for example by making it possible to carry out controls on buildings already built, with software that allows to ensure quality monitoring.
Home automation has come a long way and makes it possible to have smart homes.
It is also possible to design fully mobile houses that orient themselves in relation to the sun.
In the future, we can imagine that the construction techniques by 3D printing will still progress, the machines will be less and less expensive. Thus, poorer people will be able to access homes at affordable prices.
More:


