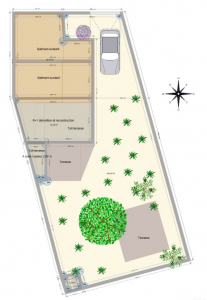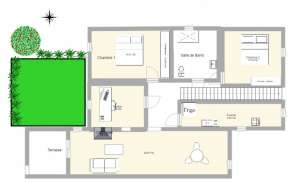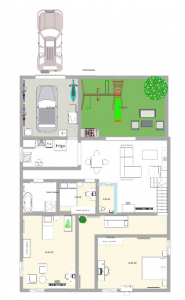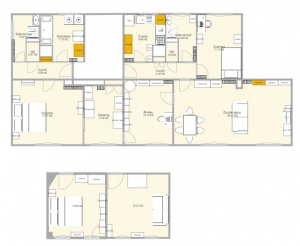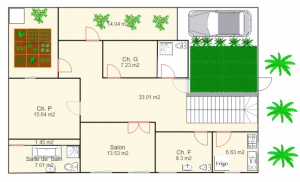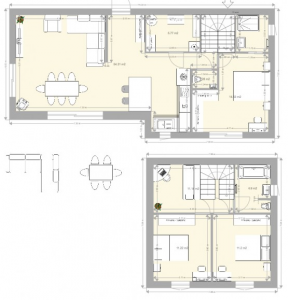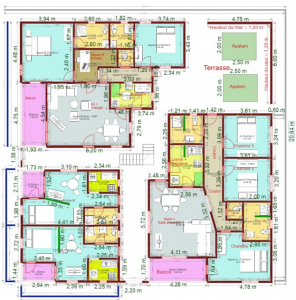Real estate and property news, just for you!
Draw PlanHow to draw an american house plan ?
The only difference that I see is the determination of measures, metric system in Europe, and feet and inches in the US. Fortunately, the software online https://archiplain.com/makeyourplan, bottom left, you have a drop down menu that allows you to switch whenever you like meters, millimeters, centimeters, feet and inches at any time and instantly. So you can make plans of houses and apartments and spend of a system to the other to get a feeling for the differences.
For more information, Click here!
To make a house plan : Click here !

