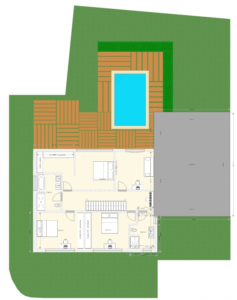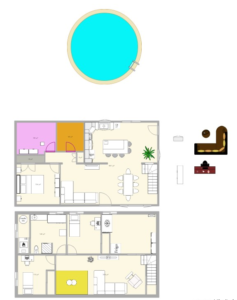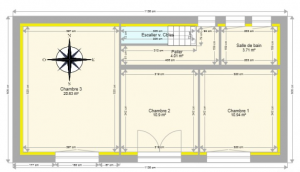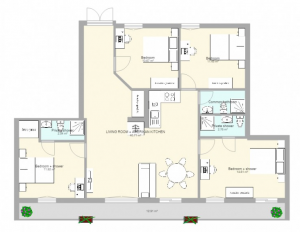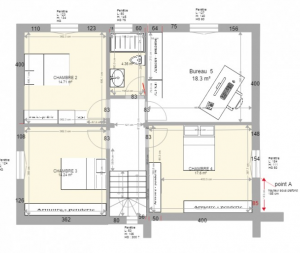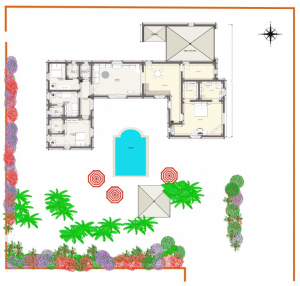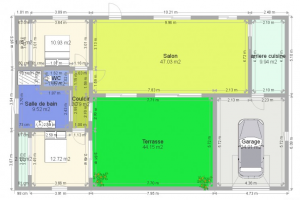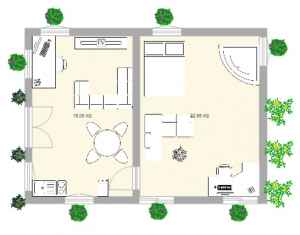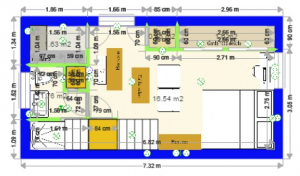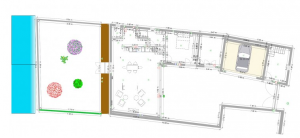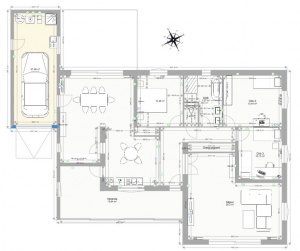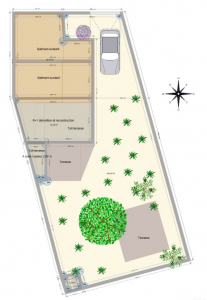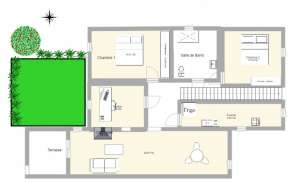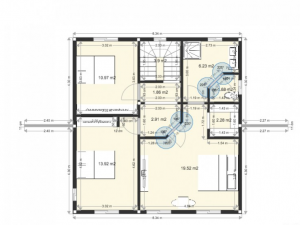Real estate and property news, just for you!
Draw PlanRecently, we have mentioned the place of home staging in the deed of sale of a house or an apartment. This can cost a maximum of 5% of the selling price compared to an acceleration of the sale and the possibility of selling at 10 or 20% more. Which leads us naturally to the job of home designer.
This consists of making decorative art. This is the ultimate goal of architecture, which leads to colors, lights, furniture, objects, to reveal the personality of the owner, its culture, and his personal life.
This business has developed lately, made famous by some who have brought up to date the home staging, simplified version of the interior design.
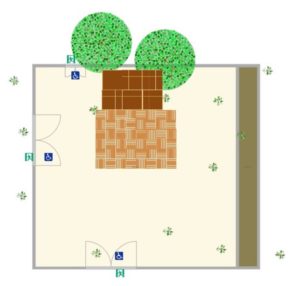
This job makes many others work:
- Engineer
- Designate
- Fitters
- Decorator
- Colourist
One can suggest to those who want to learn about interior design to learn about the different schools that train in this trade. You can also walk around attics to look for decorative objects (the “Marché aux Puces” of Paris is extraordinary for that). You can also practice furnishing furniture in a house or apartment using the archiplain house plan software. You can also do internships to learn the different trades that work with interior decorators. You can also get up early in the morning to watch the sunrise and all the colors that emerge (I remember a sunrise on snow-capped mountains, the tops ranged from pink to orange!). Finally, ideally, some notions of engineer are not useless.
More:

