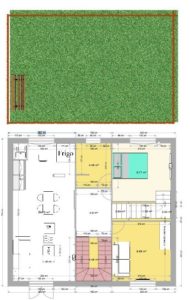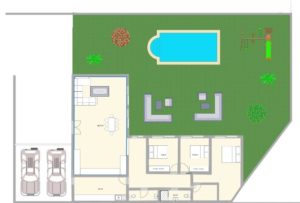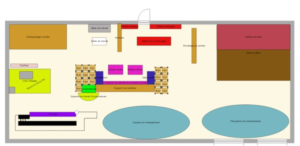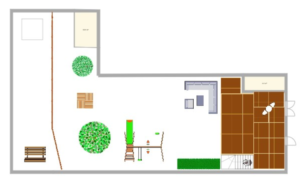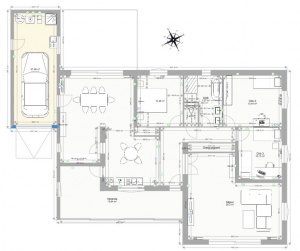Many people would like to get architecture plans. Why ?
When you want to build a house, you have to go to a builder or a real estate developer. Each company has its own list of architecture plans.
So you have to go from one company to another to find the one that best fits your personal style. For example, you can choose between:
- House with wooden structure
- Concrete house
- Tiny house
- Loft style house
- Organic house made of mud, straw and mud
But you can also if you have the budget make houses that look like castles, mills, bunkers, and everything you can imagine.
But you will not always find the company that can make you the house of your dreams.
Which method?
One of the methods to get this house is to buy house plans already made. It costs a little money, but it is possible. But if you want to do something really special that does not exist, you can ask an architect to make a plan. Be careful, having a made-to-measure house plan can be quite expensive.
The best method
A much simpler method is to make a house plan with online software. In most cases, you can make some plans for free. If you want to go further, for example:
- Make many house plans
- Edit these plans in pdf
You can take a subscription that is often cheap, much cheaper in any case than the rate charged by an architect.
Advantage: you can make all the changes you want without thinking about the price it costs.
And if you want to take an architect, it will cost you less because you can offer him directly the plan you have done and want it to improve.
Ready for the project of your house plan? So, draw plan.
More:

