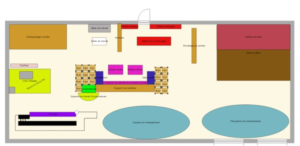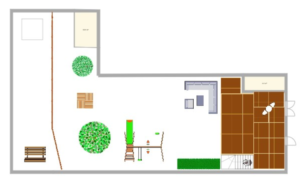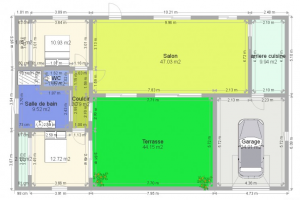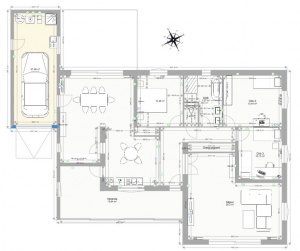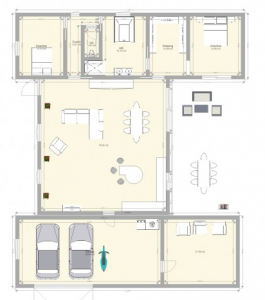From time to time, I like to present houses that are a bit unusual, either because they have been renovated a little bit, or because a somewhat original architect has decided to make creation, or because nature has changed it.
First of all, here is a renovation. Usually, the one who renovates a house tries to put a little color on the walls and ceilings. here he decided to paint everything in black. I must say that the result is interesting:
More:
Anders Ruhwald converts abandoned Detroit building into all-black installation
In this second project, it is marriage (you will understand why I use the word marriage) between tiny houses and chapels or small churches. It is not very expensive, quickly made and, let’s say it, very ugly:
More:
And in this third project, we take a basic unit, the container, we put several on each other in an unordered way, we throw a big pot of pink paint on the whole, we put a little light, there you go:
More:
Dixon Jones designs sculptural shipping-container building for Edinburgh

