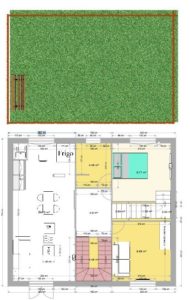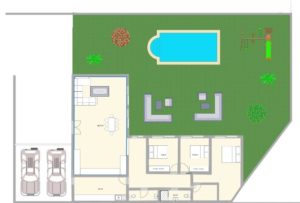It is simple and at the same time it is not easy. You could say that you have to take architecture lessons. Indeed, we can do it. But it is not at all necessary. We are going to show you here how to draw a floor plan.
If you want to build a small wall around your house, do you have to study for several years to be a mason? Do you want to make a small flower garden, do you have to study to be a landscaper? Then, if you want to repair your sink, should you study to be a plumber?

To all these questions, the answer is obviously no.
Using a online floor plan software
In fact, to draw a floor plan, it is not very difficult. If you use the online house plan software on this website, you will see that in just a few minutes you will have made your first house plan. And there will be all that is needed to make this plan:
- Walls
- Windows
- Doors
- Furniture
Additional specifications
You can indicate the name of each room, give them the color you want, indicate the measures, and many other things.

Of course, if you want to build a much larger building, such as a school, a nursery, an administrative building, an industrial building, then you will have to respect many standards because it is necessary to respect the rules, in particular of safety. But even in this case, you will need to make several plans before entrusting the project to an architect who will ask you for more money if you leave the project from the beginning without plan.
More:
