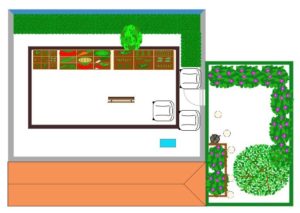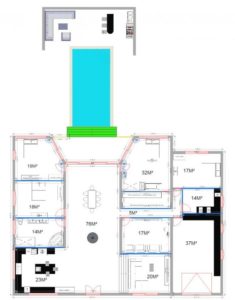Your first house plan: how to do it?
I have a piece of advice: you take a pencil, an eraser, forgiveness of erasers, and a sheet of paper, sorry several of paper.
You start tracing your house on a piece of paper, and that’s where the trouble starts. Oh, I forgot, you need a double decimeter, and a protractor to draw angles. After 5 tries, I bet you put all your plans in the trash.

So, of course, you can practice with online software such as roomsketcher, archiplain or floorplanner.
I invite you to try these 3 programs, and you will see which is the easiest to use.
Let’s go further in the discussion. To make your first plan, do not try to make a detailed plan of the Palace of Versailles. If you do not know, there are 2300 pieces, of which only 1000 can be visited … Start with a more modest project, for example a studio apartment. There are few rooms, and like that, you can practice integrating all rooms, openings and furniture. Ready ? So, it’s up to you to draw your first apartment plan. And if you wish, send me your plan, I will be happy to publish it in this blog.
More:

