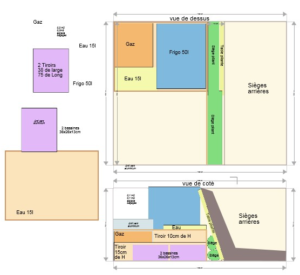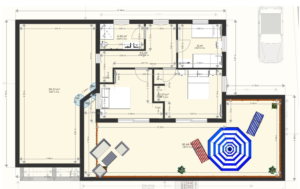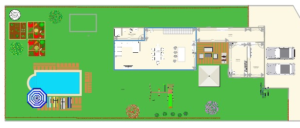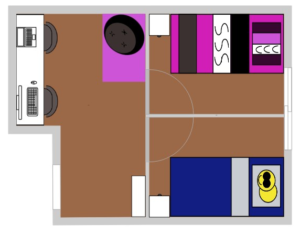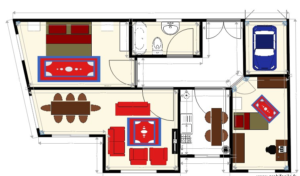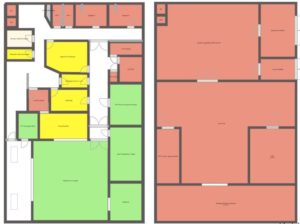Real estate and property news, just for you!
Draw PlanFirst of all, if you want to draw a floor plan, it’s because you have at least two floors in your plan … Otherwise, you have to draw a house plan or an apartment plan…
First thing to do: take the exact measurements of your floor. You have laser systems that are very accurate and inexpensive and that allow you to measure the length, width, and area of each room.
Then, do not forget to measure all the small surfaces like:
- The passage from one room to another
- The cupboards
- The passages of windows
- The spaces under the stairs
All these measures will be useful for you to draw the plan of your floor.
At this point, you need efficient and accurate software to draw the floor plan. Of course, we prefer the software archiplain that allows you to do all this. Advantage of this software: it calculates in metric system or English customary measures. And he is very precise. Last point: it is free and can be used very quickly. But of course, you can use any other system to draw your plan.
Finally, keep copies of each of your plans. You know, it’s often said that your house is perfect from the third building. It’s the same for house plans: you have to make multiple copies to get the best plan. And sometimes it’s not the last plan that’s the best.
And now, start your floor plans and indulge yourself!
Other posts may interest you:

