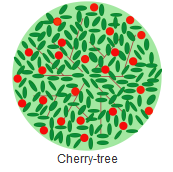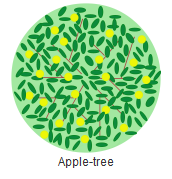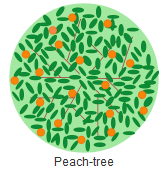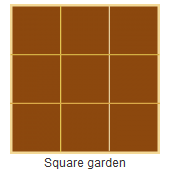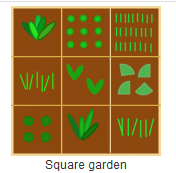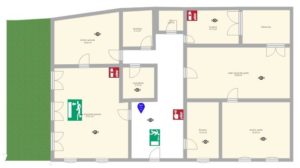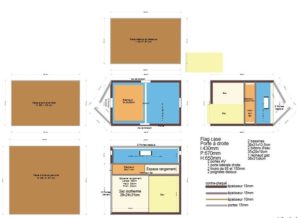What does it take to make a good school plan?
Of course, it is not as simple as a house or apartment plan.
When a house plan is made, it is necessary to think of the plan of the rooms, the kitchen, the bathroom, the toilets, the dining room, the living room. But for a school, it’s more complicated. Normally, there are no rooms. But there are:
- Classrooms
- Special rooms like the library
- Digital rooms
- Toilets that are for several people
- Self-service
There is usually a schoolyard to allow children to play.
If you use house plan software as an archiplain, you can do it all in one plan. Indeed, the system can make it possible to position all the rooms, the courtyard and the rest in a single plane. This is very handy if you want to make changes such as a room change, or a merger between two rooms, or a building extension.
You can put a lot of tables and chairs in each class. You can also put plants to make it more pleasant.


And even smarter, we can negotiate with the owner of the archiplain school plan publisher (it’s me so …) a contract to open a lot of account on archiplain and make all the plans that we want . Imagine that you want to improve the school. You are proposing a workshop for an entire class of school, maybe 20 or 30 students, whose objective will be to propose the most interesting school plan. Exciting, no?
More:


