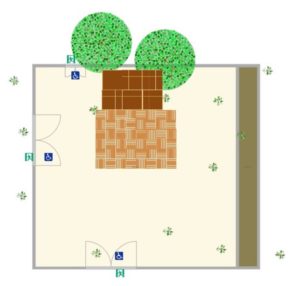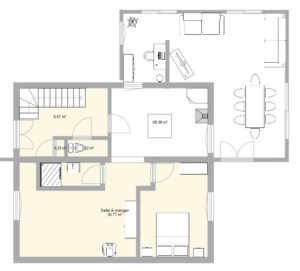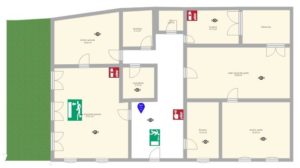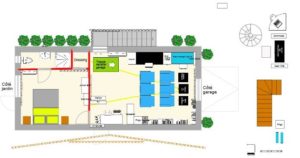Real estate and property news, just for you!
Draw PlanOne day, having a coffee on a terrace, I had a dream: to plan the tallest building in the world. I know, I was having coffee and I was dreaming. Have you ever dreamed with your eyes open?
And I imagined doing that with my favorite tool, the archiplain online map software.
Is this difficult? Not as much as it seems. Just take the measurements on each floor, and draw the plans.
I first looked for what are the tallest towers in the world, and I found that architects all over the world have made extraordinary constructions. Judge for yourself:
- Burj Khalifa, Dubai, 2720 feet or 830 meters
- Shanghai Tower, Shanghai, 2070 feet or 632 meters
- Makkah Clock Royal Tower Hotel, Mecca, 1970 feet or 601 meters
- One World Trade Center, New York, 1770 feet or 541 meters
- Chow Tai Fook Center, Guangzhou, 1730 feet or 530 meters
These are the 5 tallest towers in the world at the date of this article, and they are all over 1600 feet or 500 meters high.
But there are many others. We can cite :
Taipei 101 (in Taipei), Shanghai World Financial Center (in Shanghai), International Commerce Center (in Kowloon), the famous Petronas Twin Towers (in Kuala Lumpur), Zifeng Tower (in Nanjing).
You’ve noticed: for a long time, the tallest towers in the world were American, but more and more towers are Asian, and more particularly Chinese.
Why make these plans?
It is first of all an excellent training in the design of building plans. Another advantage, if you are a real estate agent: you offer apartments for sale and future owners can virtually break walls on the apartment plan to transform it. Finally, you can use this plan to make building miniatures in 3D printing, or in Lego.
More:






