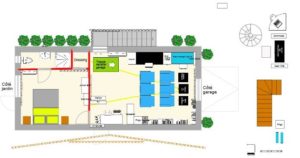Real estate and property news, just for you!
Draw PlanDifficult question without a simple answer. You have those who prefer 3D, which gives them a better representation in space. But you should know that the ceiling height is usually 2.5 meters, or 8.2 feet. This height is therefore standard. Moreover, the constituent elements of a room are most often on the floor. Which means that in most cases, it is not useful to have a representation in space.
Another important thing. When you live in a house or an apartment, you walk on the floor. Our vision of our environment is therefore constantly in the middle of the height of the room, and down to avoid obstacles. Finally, the light is high and can affect our vision if we look at it directly (especially in our time with the development of LEDs). It is therefore preferable to have a 2D house plan that will respect our usual vision.

You have certainly heard of these amusement parks that offer you to enter a house that is wobbly, ie the floor of the rooms is not horizontal. In some cases, the house is upside down, the ceiling down and the floor up. This is a very useful experience because it is realized that the room’s provisions are very disturbing. It feels like the house is completely different when it is simply upside down.
In conclusion, you can still use a software like archiplain who makes plans in 2D and that amply enough. But if you like 3D, you can experiment.
More:
- 3D modelling software
- 3D furniture printing
- A gigantic sculpture in 3D
- We can manufacture concrete blocks with 3D printer
- Botanical garden suspended
