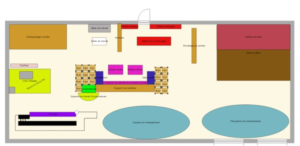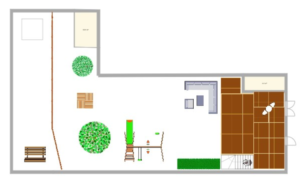The question is: Is it possible to draw house plans without being an architect?
I’m sorry, but the question is badly asked (I know, it’s me who asked this question …).
In reality, it depends on the use you want to make of these plans.

If you want to make a house plan to give to workers who will build a bridge, or a building, or a dam, we can say that it is a little risky. This is not risky because of the plan that would be poorly done, because the house software is quite well done (you can test archiplain, very good product …). But it’s mostly a question of responsibility. If the workers hurt their work, if you have badly integrated some parts of the plan, the consequence can be disastrous.

On the other hand, if you want to make a house plan for yourself, to practice rooms, bathroom, dining room and all the furniture that is in these rooms, this kind of tool is very practical .
You have to choose a software tool that allows you to save plans. Like this, you can spend a few moments on a plan, then save it, and finally resume this plan later to complete it.
Let’s not forget the interest of putting colors in these plans. Architect’s plans are often black on a white background. The pieces in color are much more pleasant. we can put for example:
- Blue in rooms like the bathroom and the toilet.
- Warm red in the living rooms such as the dining room and the living room
- Pastel yellow in the rooms
Take pleasure in making these plans, and if you make plans with lots of color, send them to the editor and we will be happy to publish them.
More:
