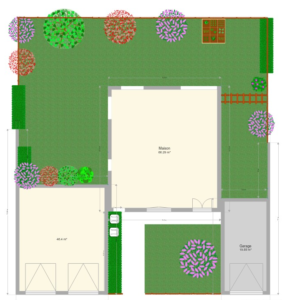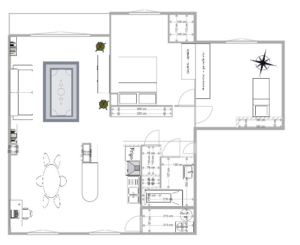If you have a renovation project, you absolutely must be able to make a house plan quite easily. Why do that?
First, we must take the measures very strictly. In old houses, it is quite common to see differences in measurements. For example, a difference between the top and bottom of a wall may be an inch (up to 2 cm).
The same difference can be observed from right to left along the wall.
Another problem may appear. In many countries, the value of a house is correlated to the living space. If you decide to insulate your home with glass wool or other insulation, it may reduce the living space. And believe me, the living space can be greatly diminished.
Even if the house is renovated, the living space is reduced and it is necessary that the increase of value thanks to the renovation is not compensated by the loss of this space.

The big advantage of having a house plan software is to be able to predict this loss of living space to have an estimate: for example, we can think that it is useful to isolate the outer walls of the house because they are in contact with cold or hot from the outside, but not the interior walls.

Finally, something that you do not often think about. Once you put insulation on the walls, and the living space is reduced, will furniture be able to enter the rooms?
If you have a large bed and two bedside tables, perhaps the width of the bed and bedside tables will exceed the width of the room.
In conclusion, take all necessary measures and pay attention before doing any renovations.
More:
