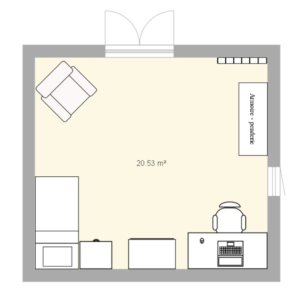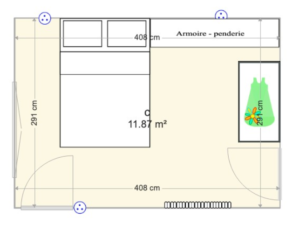When one wants to make a plan of house or apartment, one often thinks of the dwelling, but rarely with each piece taken individually.
We offer here a presentation of the bedroom.
First of all, you have to define the surface of this room. Indeed, this surface can be very variable. The smallest are only 100 square meters. But we can have a room of 1000 square meters.
A classic room has a door and a window, a closet and two bedside tables. When the rooms are larger, we can install a bathroom that leads directly to the room. Important, you have to think about the orientation of the sun.

Our ancestors always installed rooms facing east, where the sun rises. Thus, the rising sun allowed to wake up and the room could keep some freshness because it did not receive the important heat of the sun in the South and the West.

Then how to position the bed? Debates still exist on this subject, but a relative consensus says that the head of the bed (where our head is) must be in the North, in order to be in the direction of the magnetic waves.
Finally, once in your bed, you must be able to see the door and the window. It is a very old habit from the time when one lived in caves or wooden huts. Being able to see allows you to sleep more serenely and be ready in case an enemy enters your room.
More:
