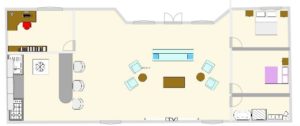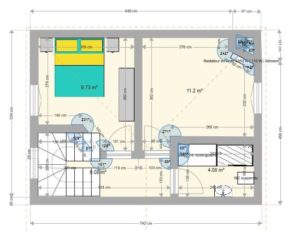An apartment, commonly referred to as a flat in American urban areas, stands as a prevalent housing option offering affordability and convenience amidst multi-unit living scenarios. This comprehensive guide explores the pivotal role of a meticulously detailed apartment plan, delving into the significance, creation process, and available software tools for crafting a free apartment plan.
Importance of a Detailed Apartment Plan
A meticulous apartment plan encompasses crucial aspects such as unit layout, room placements, kitchen and bathroom designs, and architectural features. This detailed blueprint ensures functional living spaces that cater precisely to the residents’ needs, setting the foundation for optimized urban living.
Crafting an Apartment Plan: Process and Expertise
Creating a comprehensive apartment plan demands the expertise of professional architects or designers. The process entails site surveys, conceptual design, and the development of intricate architectural drawings. Collaboration with residents, building management, and stakeholders ensures alignment with diverse needs.
Innovative Tools and Software for Apartment Planning
Recent years have witnessed the emergence of specialized software for apartment planning, democratizing the creation process. User-friendly options like SketchUp, Archiplain, AutoCAD, and RoomSketcher have become go-to choices. These tools, often free to use, empower users of varying expertise levels to craft intricate apartment plans effortlessly.
Free Software Solutions for Apartment Planning
Seeking free apartment planning options? Software like SketchUp and RoomSketcher offer 3D modeling and interior design functionalities for detailed apartment plans. Archiplain, known for its intuitive interface, stands out as an accessible tool for crafting precise apartment plans without financial constraints.
Renovation: Transforming Existing Apartments for Modern Living
Renovations play a vital role in updating older apartments, enhancing functionality and accessibility for residents. Detailed renovation plans, encompassing scope, timelines, and budgets, ensure a seamless transformation that respects architectural integrity while meeting residents’ evolving needs.
Collaborative Approach in Apartment Renovation
Consultation remains paramount in renovation endeavors, involving residents, building management, and stakeholders. This collaborative approach guarantees that renovation projects align with diverse needs, preserving the essence of the space while addressing contemporary requirements.
Ready to start?
The first step is to draw the apartment by tracing the walls to create rooms. You can create all types of apartment plan you want, classic or modern. In addition, you can name and choose a color for each room in your apartment to differentiate the bathroom toilet and the living room from the kitchen for example. And then you can vary the thickness of the walls.

Take the right measures
It is important to take the right measures of your apartment. Indeed, if you have measured the length and width of a room, this means that you are not doing any interior insulation. Even if you add a thickness of one inch, it will reduce the total area of your room. And it can be annoying if you plan to put custom-made furniture.

Place the openings
Then place the openings of the different rooms. You can choose the opening direction and add components. There is a catalog of windows and doors available with left or right and sliding doors. Be careful where you put windows. Indeed, you have to take into account the general direction of the wind: if the wind often comes from the West, this means that you will not be able to open your windows when it rains because the rain will enter the apartment. We must also pay attention to the sun and the season. A sun that enters a room in the morning is pleasant. But if it’s very hot, it can keep you from sleeping.
When the design of your apartment is complete, you can place the furniture in the bedrooms, the kitchen, the living room and all other rooms.
Caution
Caution should be exercised when planning walls that are not straight. Because the furniture is often straight. Sure, you can make custom furniture, but it’s quickly more expensive.
Last thing: don’t forget that when you buy a new apartment, it is often possible to combine two or three apartments to make it larger and more comfortable. And if you like terraces, be careful to make a waterproof floor so as not to have water flowing into the apartments below.
Exploring Various Home Designs with ArchiPlain Software
ArchiPlain offers a versatile platform for crafting a diverse array of house plans, enabling users to visualize and create plans for different types of homes and constructions. Below is a table featuring 18 clickable links, each directing you to detailed explanations and tutorials on various house types and constructions, along with guidance on utilizing archiplain software to design these plans effectively:
